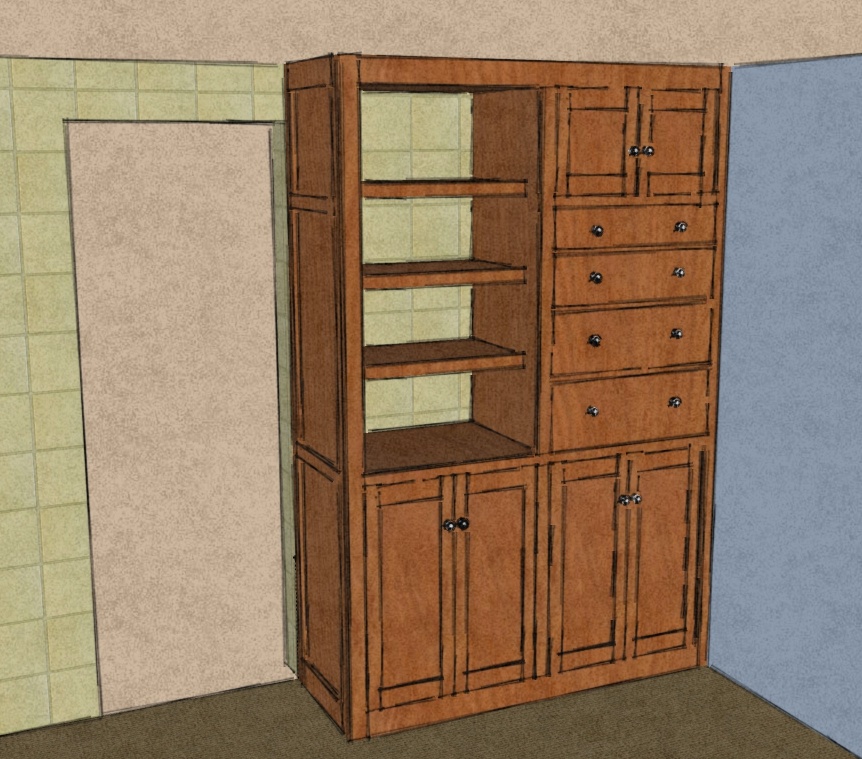Taking on a new project, my first since May. A built-in office cabinet
Primary tabs
I've resisted adding any actual, working projects to my woodworking portfolio for the past four months, as I worked on clearing my backlog and finishing things up. But I've now opted to create a built-in cabinet for my sister.  She and her husband are remodelling a room to be an office space for their growing business, and this was a perfect opportunity for me to try a built-in cabinet design. I guess this isn't really a designed-piece as much as it is an adaptation of someone else's design. I've wanted to build something fairly traditionally Shaker in style, so I used a design by Christian Becksvoort as the basis for this piece. The office is a converted milk house, with a tile wall on one side, and regular sheet rock on the other three.
She and her husband are remodelling a room to be an office space for their growing business, and this was a perfect opportunity for me to try a built-in cabinet design. I guess this isn't really a designed-piece as much as it is an adaptation of someone else's design. I've wanted to build something fairly traditionally Shaker in style, so I used a design by Christian Becksvoort as the basis for this piece. The office is a converted milk house, with a tile wall on one side, and regular sheet rock on the other three.
I've spent about 10 hours coming up with a Sketchup design of how I would build it. I started with a basic block shape of where it might go, but then I went into virtual building mode. The model includes the anchor frames for the floor, wall, and ceiling to which the unit will be attached. And the joinery of the piece is largely finalized in the Sketchup design, half based on Mr. Becksvoort's choices, but also based on the uniqueness of the install location.
 I particularly like the idea of doing this because the barn in question was first built by my Great-great grandfather, with the milk house added by my grandfather and his brother in the 1930s or 40s. So I'm building-in on a family tradition.
I particularly like the idea of doing this because the barn in question was first built by my Great-great grandfather, with the milk house added by my grandfather and his brother in the 1930s or 40s. So I'm building-in on a family tradition.
I'm going to try to build the cabinet structures in my Georgia shop in pieces that I can carry in our van, including the shelves, drawers, and some of the case parts, and plan to build the anchor frames, and face and side frames on site. It should be fun.
-- Holly's Office Cabinet Project Page --

