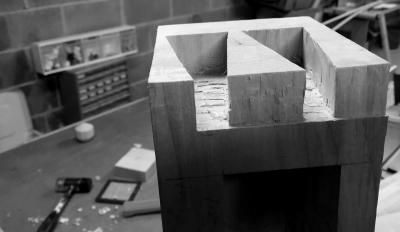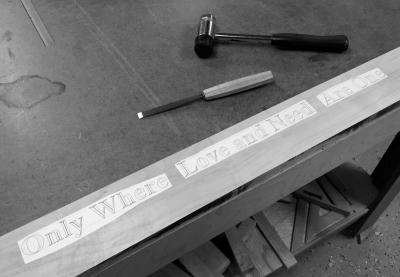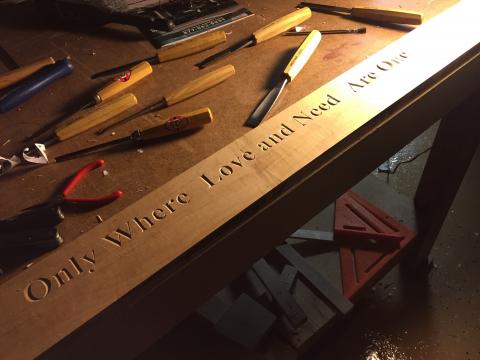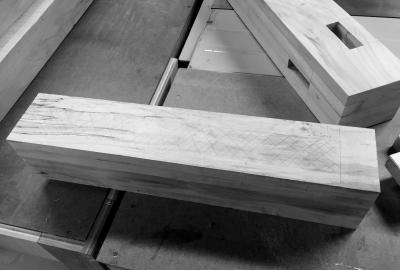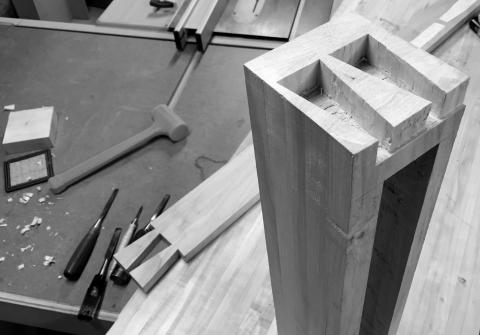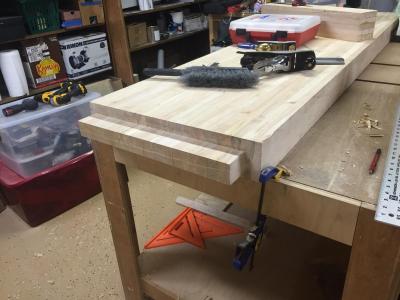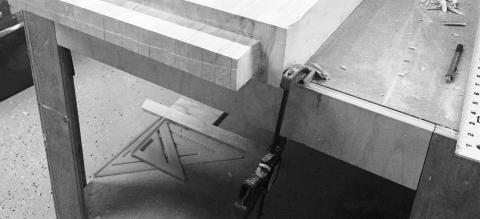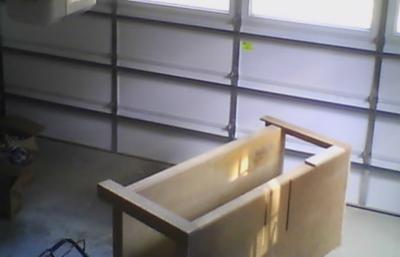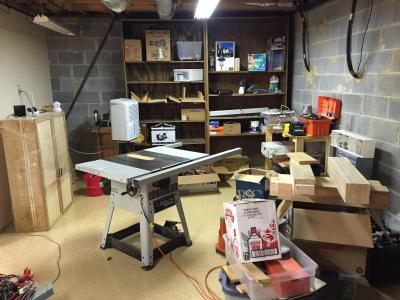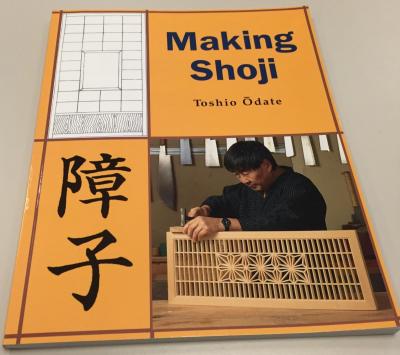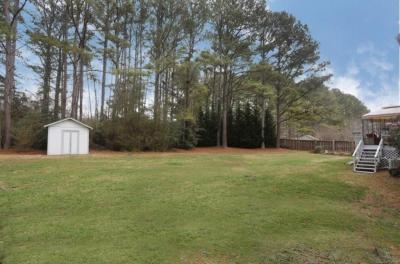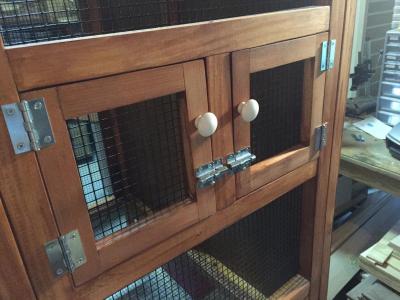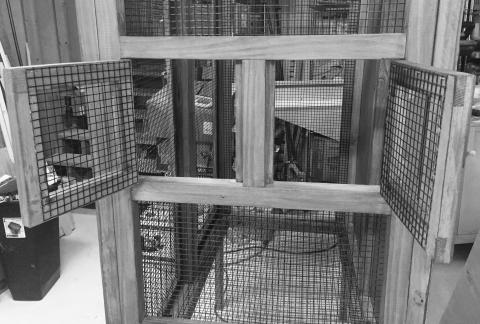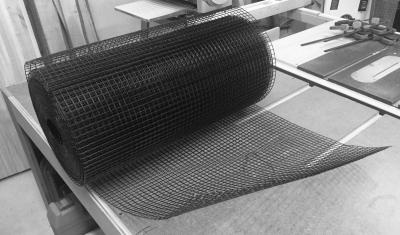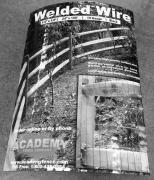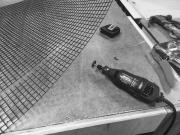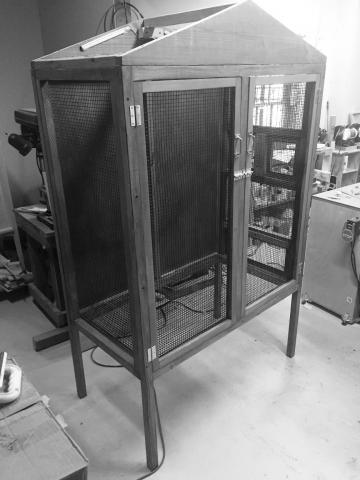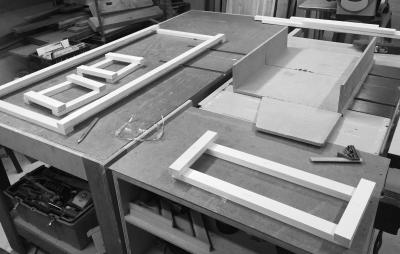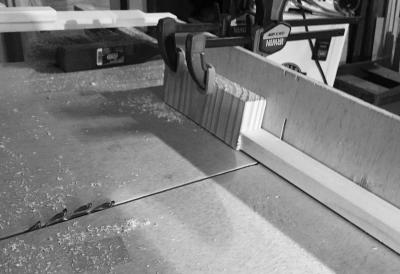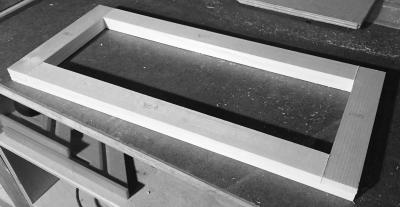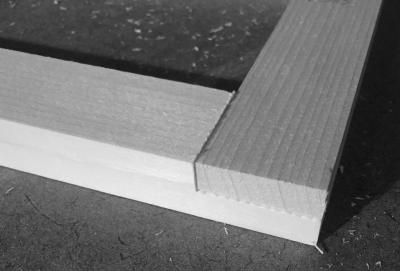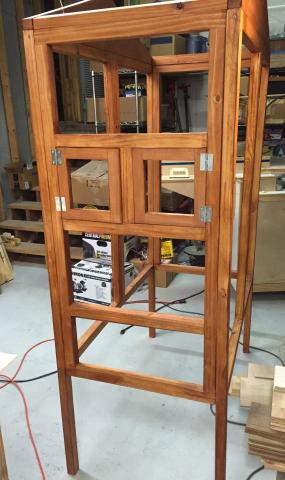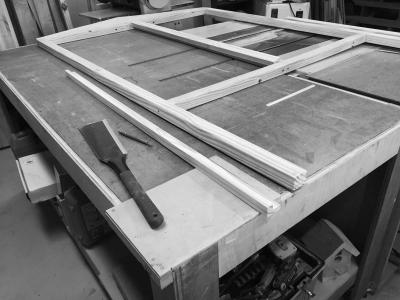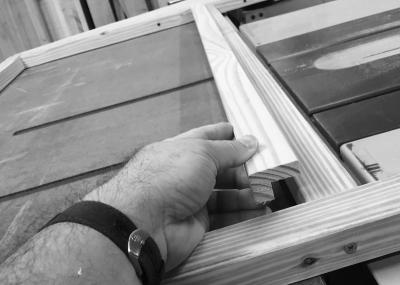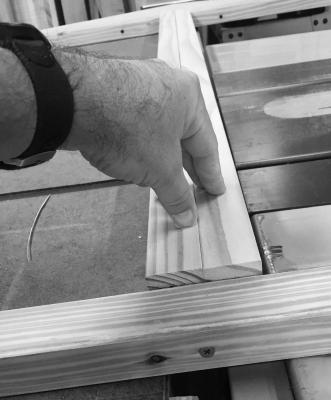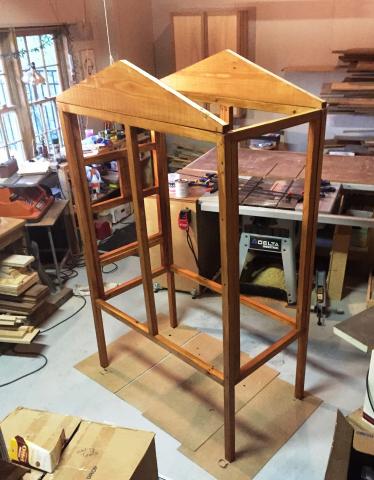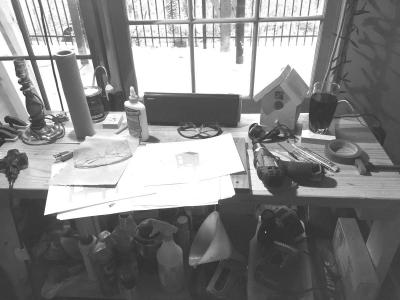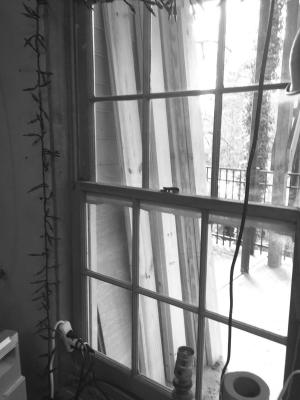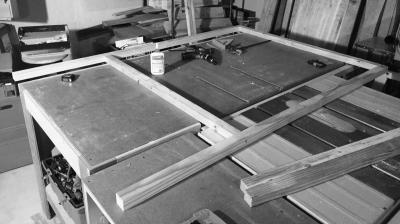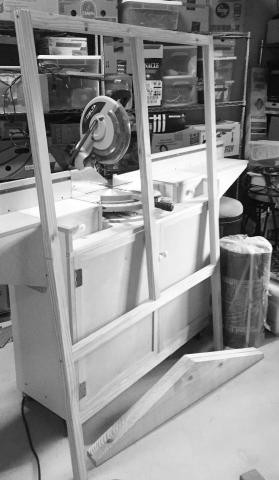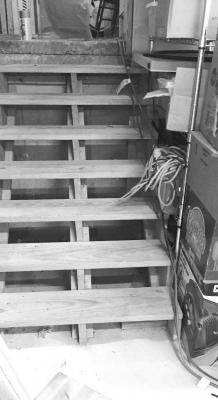We've been in our new house for about eight months now. Frankly, after moving four times in five years, I was just too worn out to consider new woodworking projects. But I've caught my breath.
I'm heading toward the finish line on the Roubo workbench, and I owe a completed jewelry cabinet to my wife. But along with those, I'm starting to think. Things to tackle. New wood challenges to try.
I've taken to listening to the WoodTalk PodCast. (I was also briefly listening to The Woodworking Podcast, but their verbal tics finally just got on my nerves enought that I had to give them a break. "I made it to where . . . ", ) The WoodTalk podcast is nice. It's funny. It inspires me to try things that are new and challenging. Shannon is a naturally entertaining presenter, and the new Matt is nicely "aw-shucksy" authentic and enthusiastic. Mark is there. If he can be a little less cynical and snarky, I'd like it more, but I'm still impressed by anyone who can take this hobby and make a business out of it.
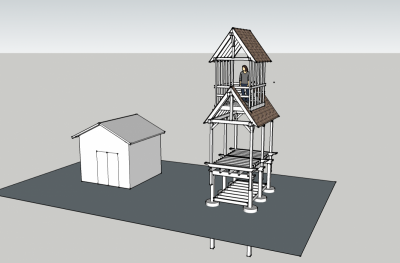 So . . . two project ideas. One is a playset I've promised my boys. If you look back in history on this site, you'll see that I built a really big playset for my first son at our home in Florida. But then we lost that place, and I've told my younger son ever since that I would work to replace it. They're really getting too old now for a 'playset', but they both would love a backyard fort. So that's what I'm going for. I have two types of projects . . . the kind I conceive of and take forever to build (see Roubo, jewelry cabinet), and the kind I think of in a weekend and build in a month (see the aviary, and the hanging tool cabinet). I have to make this backyard fort into the latter. Still, I want it to be something special. I've been thinking more and more about post and beam construction, so I'm going to use home center materials, and the tools I've mostly got already, to build a multi-story fort.
So . . . two project ideas. One is a playset I've promised my boys. If you look back in history on this site, you'll see that I built a really big playset for my first son at our home in Florida. But then we lost that place, and I've told my younger son ever since that I would work to replace it. They're really getting too old now for a 'playset', but they both would love a backyard fort. So that's what I'm going for. I have two types of projects . . . the kind I conceive of and take forever to build (see Roubo, jewelry cabinet), and the kind I think of in a weekend and build in a month (see the aviary, and the hanging tool cabinet). I have to make this backyard fort into the latter. Still, I want it to be something special. I've been thinking more and more about post and beam construction, so I'm going to use home center materials, and the tools I've mostly got already, to build a multi-story fort.
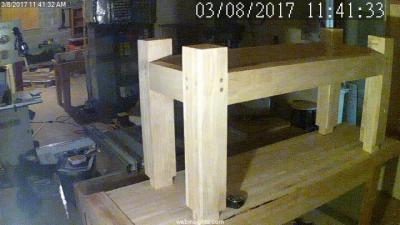 I'm continuing to make progress on the Roubo workbench. After carving the message on the front board, I then glued it to the front edge of the benchtop. Then I set the top aside so I can drill holes for pegs on the bench legs and aprons. Just last night I finished pegging and glueing the legs together. Then I heft the top back up on my outfeed table, upside down. Then I got the undercarriage on top of it, so I can lay out the leg tenon locations on the bottom of the benchtop. I've got it roughly positioned now. I didn't take the time last night to grab a photo, so I'll just show how it looks right now on the webcam.
I'm continuing to make progress on the Roubo workbench. After carving the message on the front board, I then glued it to the front edge of the benchtop. Then I set the top aside so I can drill holes for pegs on the bench legs and aprons. Just last night I finished pegging and glueing the legs together. Then I heft the top back up on my outfeed table, upside down. Then I got the undercarriage on top of it, so I can lay out the leg tenon locations on the bottom of the benchtop. I've got it roughly positioned now. I didn't take the time last night to grab a photo, so I'll just show how it looks right now on the webcam.