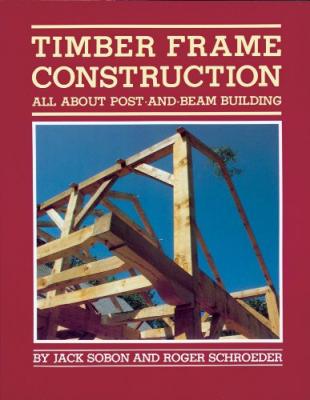Jewelry Armoire Case glue-up
About a week ago (it takes me a while to get these updates posted sometimes), I finally took a deep breath, and took the plunge. I started gluing together the case of the jewelry cabinet. I've posted photos here of the dry fitted case, but I took it apart last month and started sanding everything. I got all of the parts into a state that satisfied me, or at least I realized I was never going to get this done if I kept dawdling.
The glue-up went mostly as planned, with one hiccup. I had thought of pinning the top of each leg to the case wall using through cherry pins, but I realized that I needed more strength than that in the joint. So switched to drilling screw holes and screwing the tops of each leg to the case. In the front, the front legs only overlap the case by about 3/4", so the alignment needs to be pretty good. I missed. One of the screws I thought i was screwing into the case, actually stuck out a bit on the front of the case. And unfortunately, I didn't see this until after the glue was dry. So that one corner has no screw. The glue will need to hold instead. The hole from the screw is very small and shouldn't be hard to repair. And it will also eventually be covered by the front doors of the cabinet.
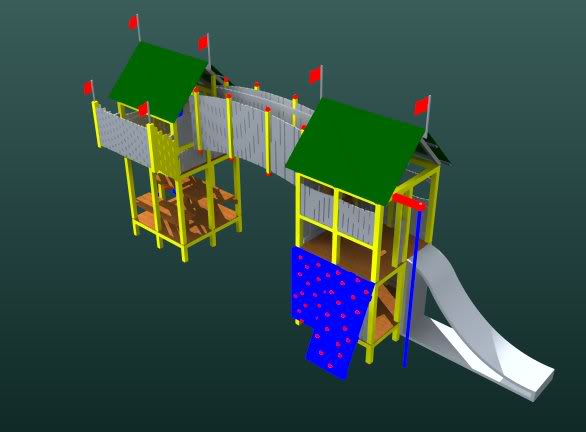
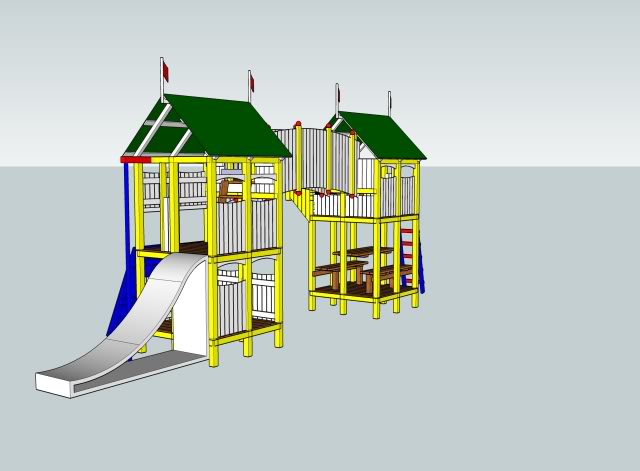
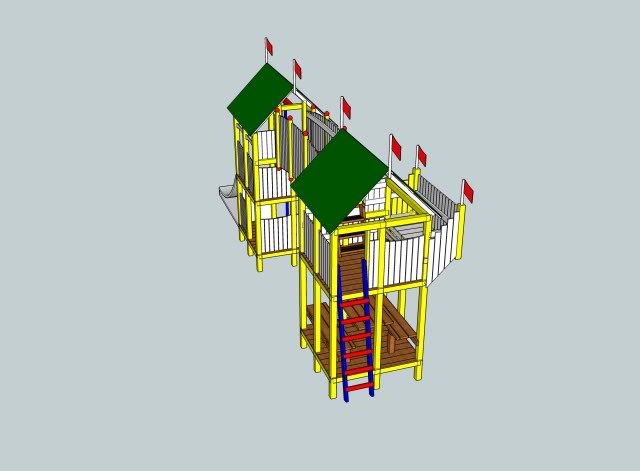
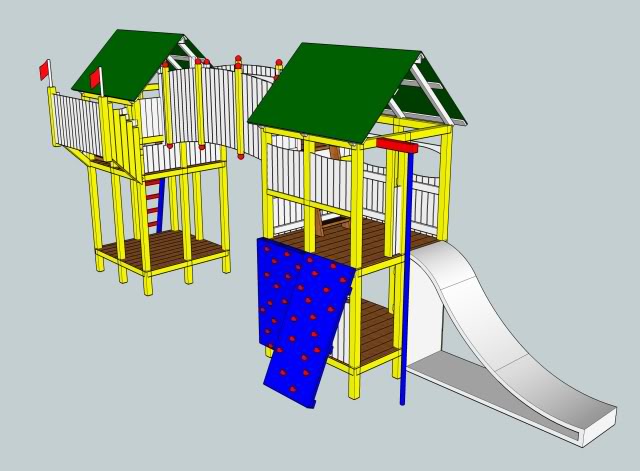
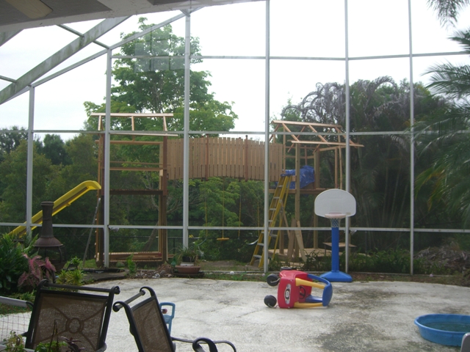
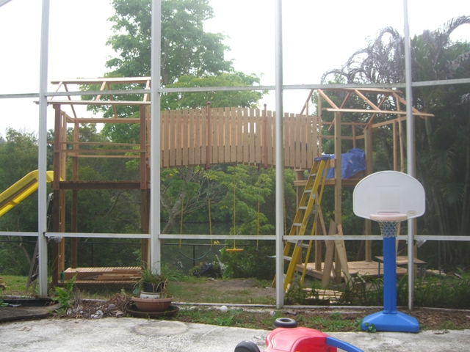
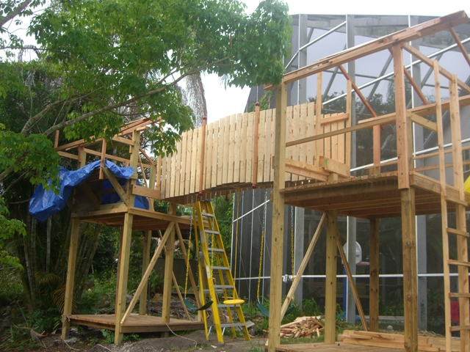
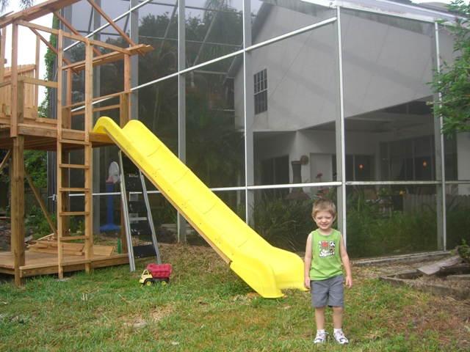
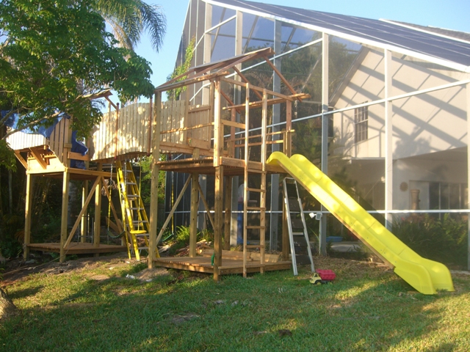
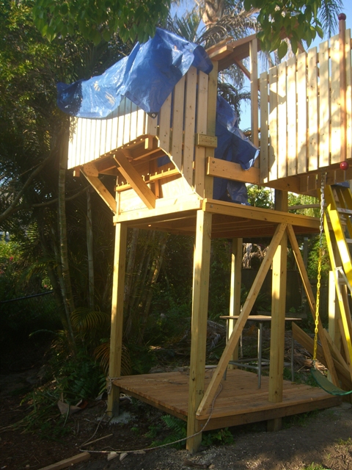
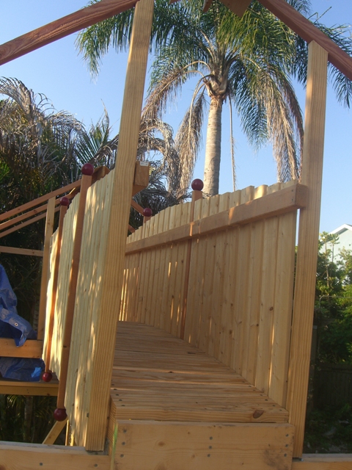
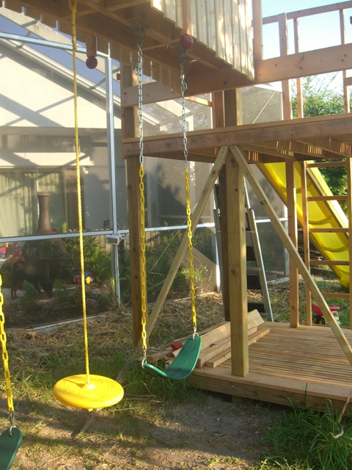
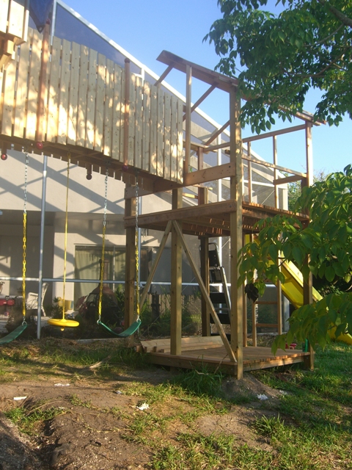
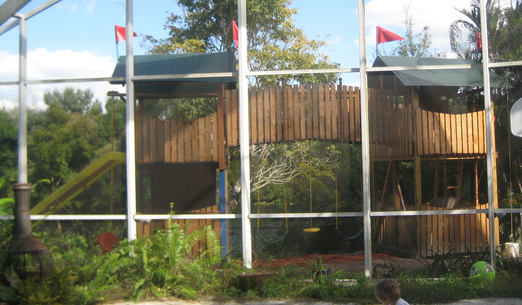
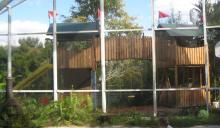
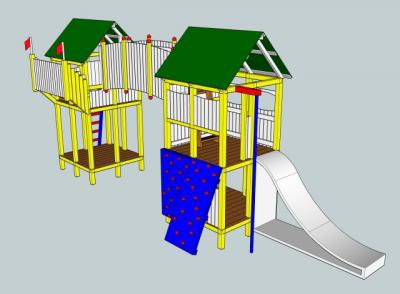
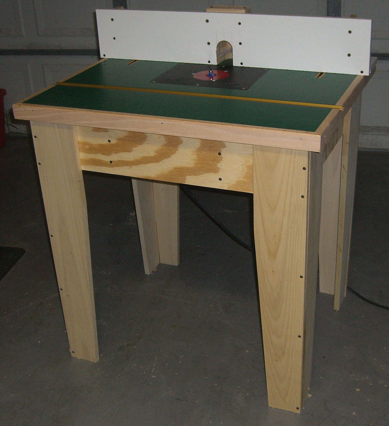
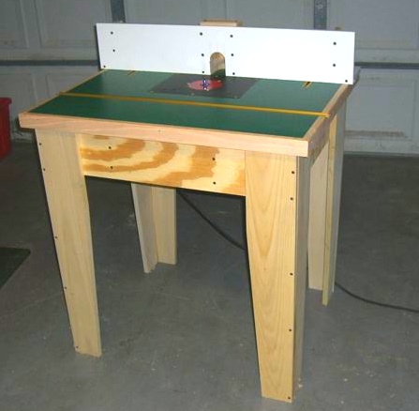
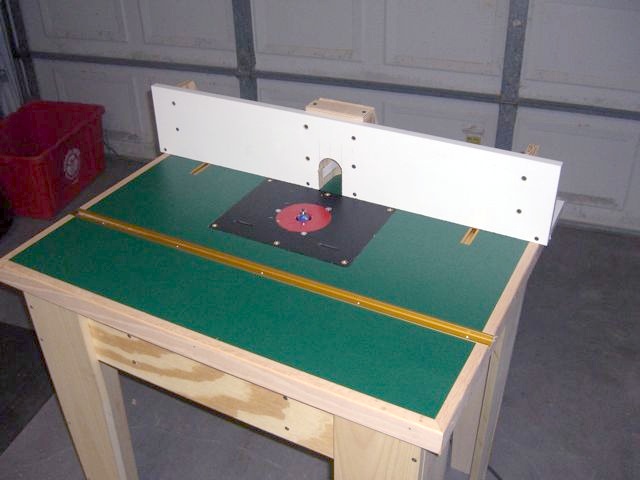
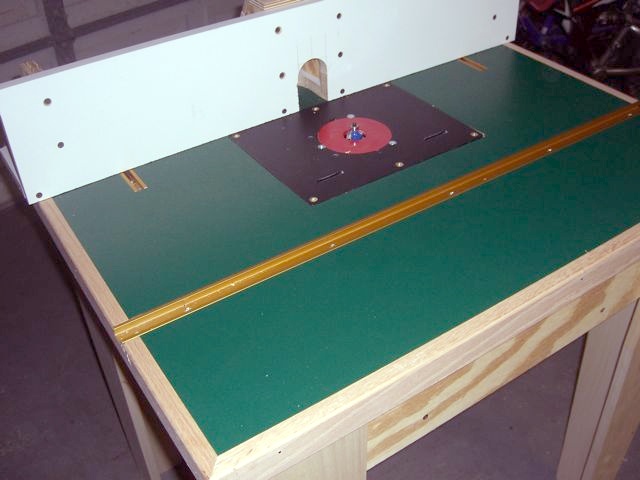
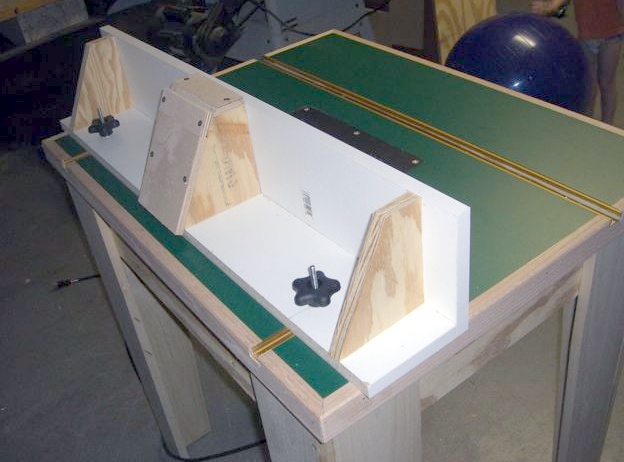
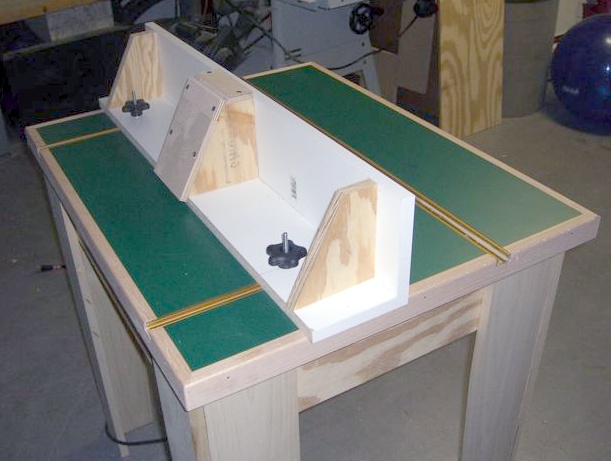
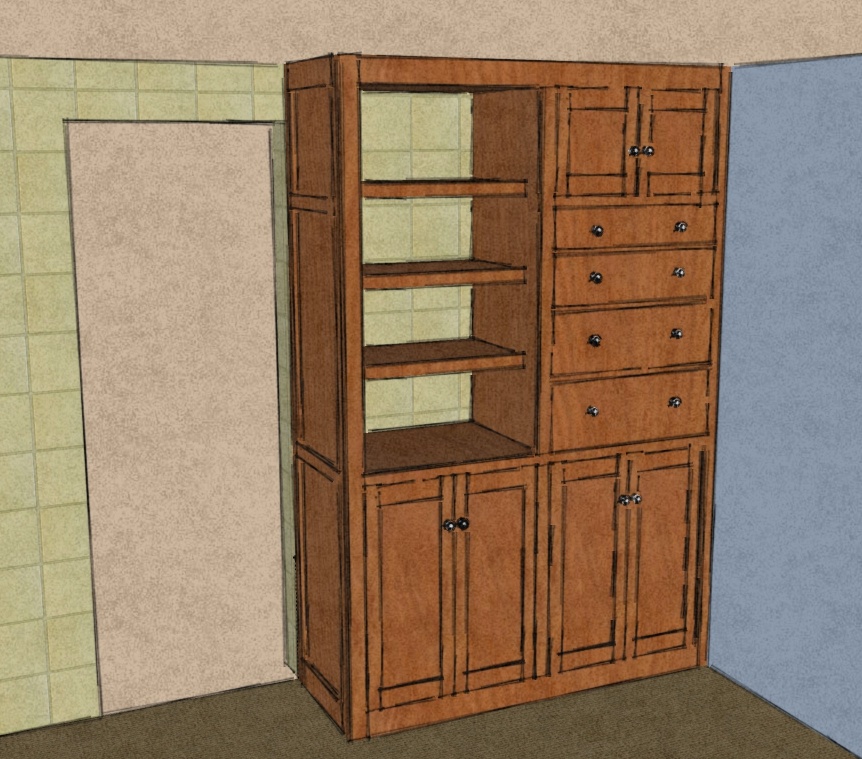
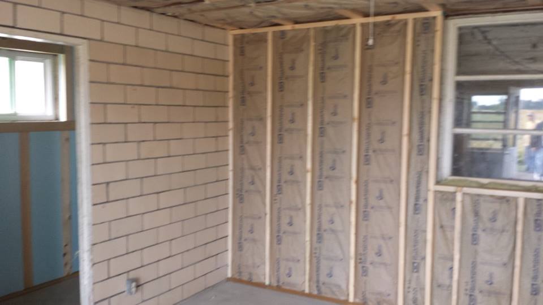
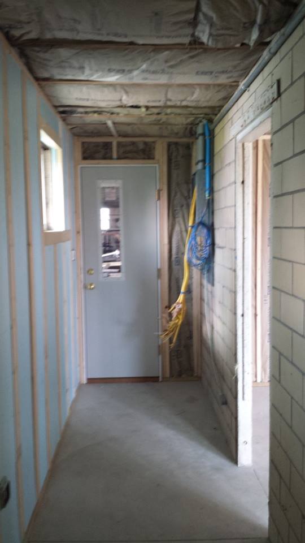
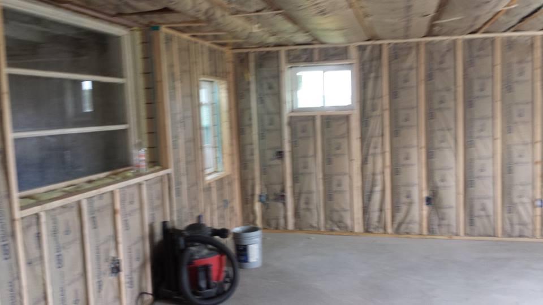
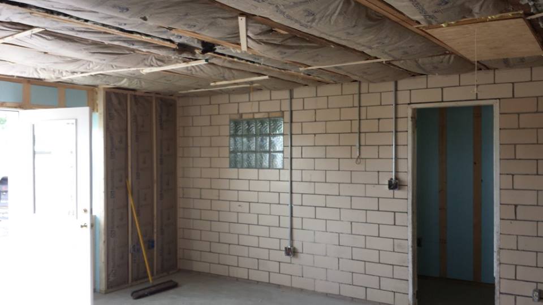
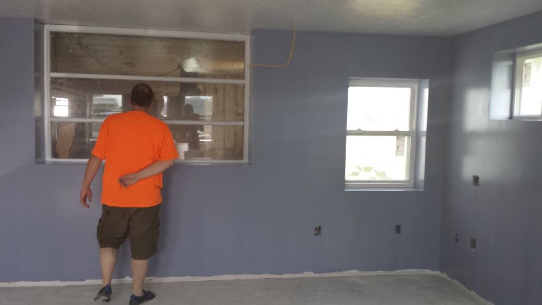
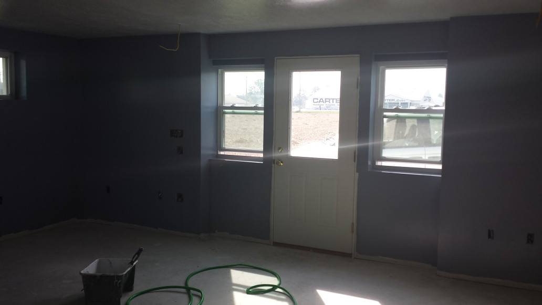
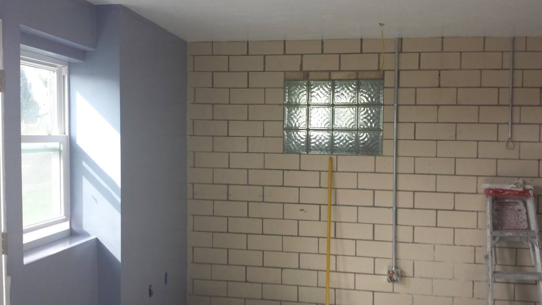
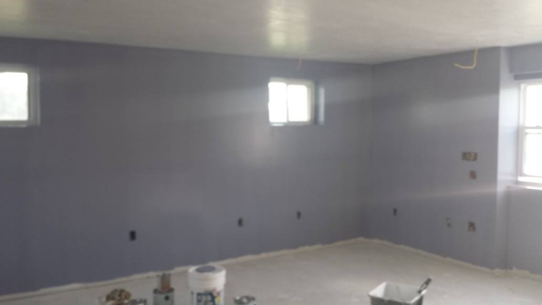
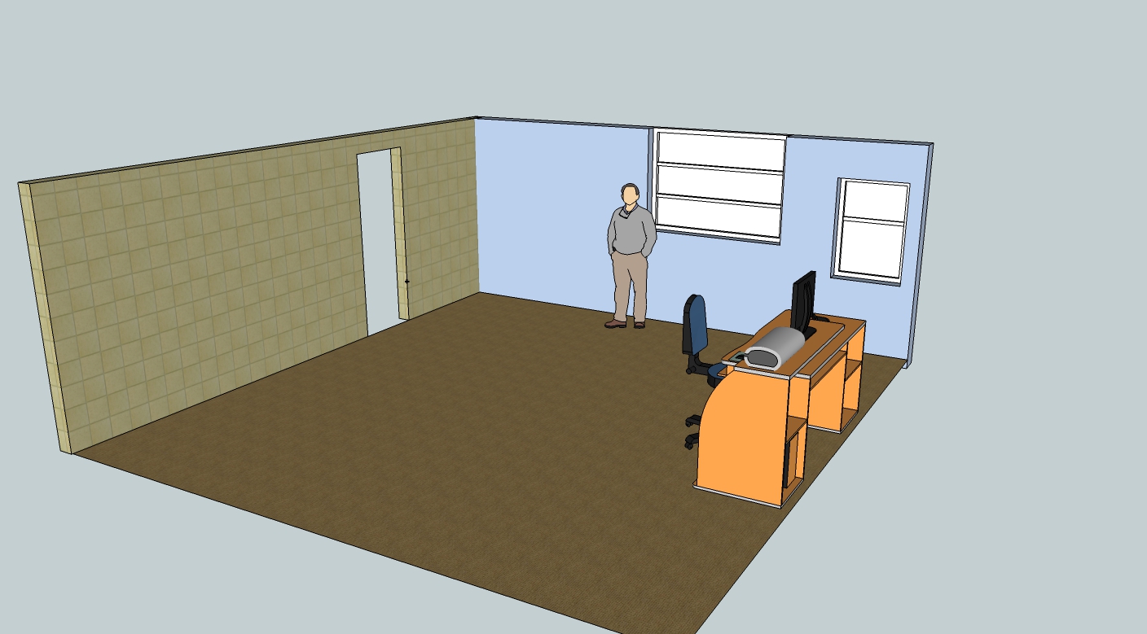
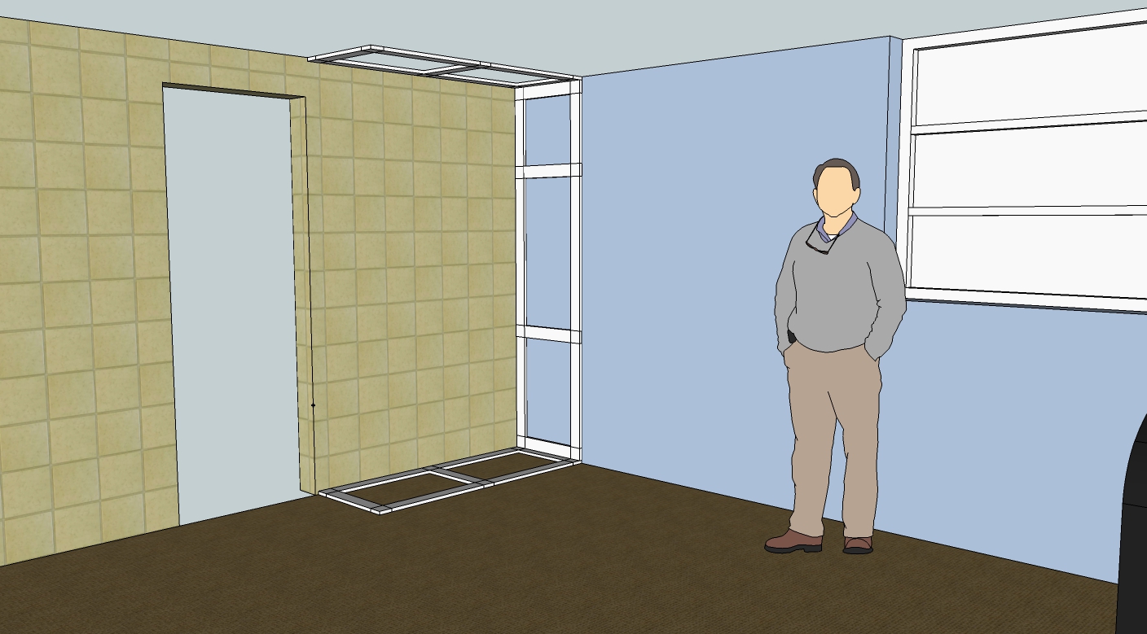
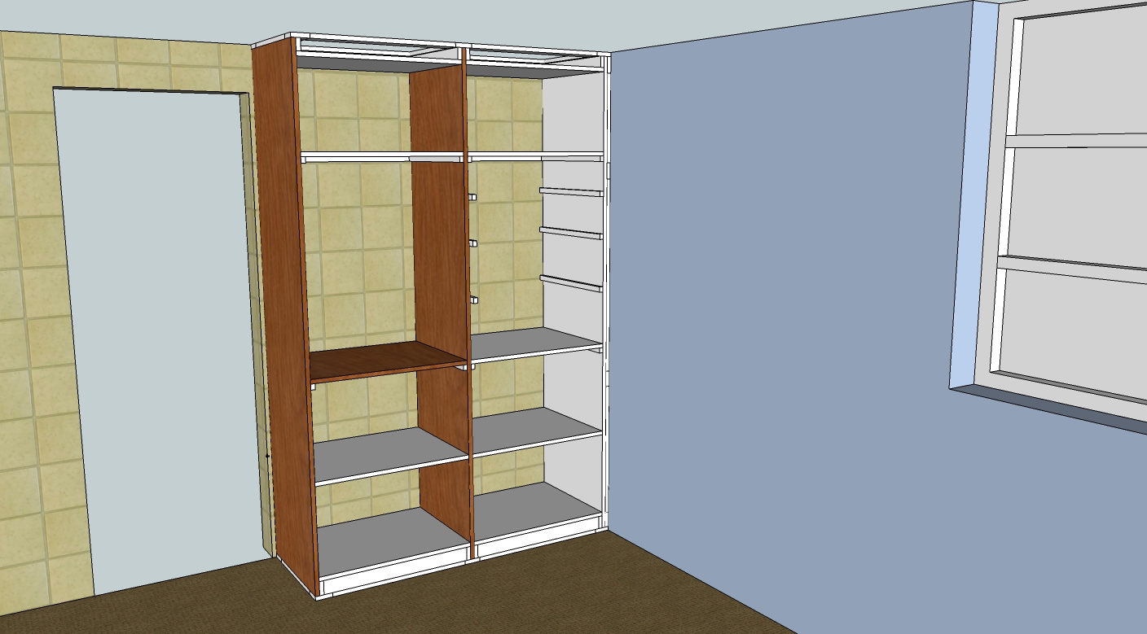
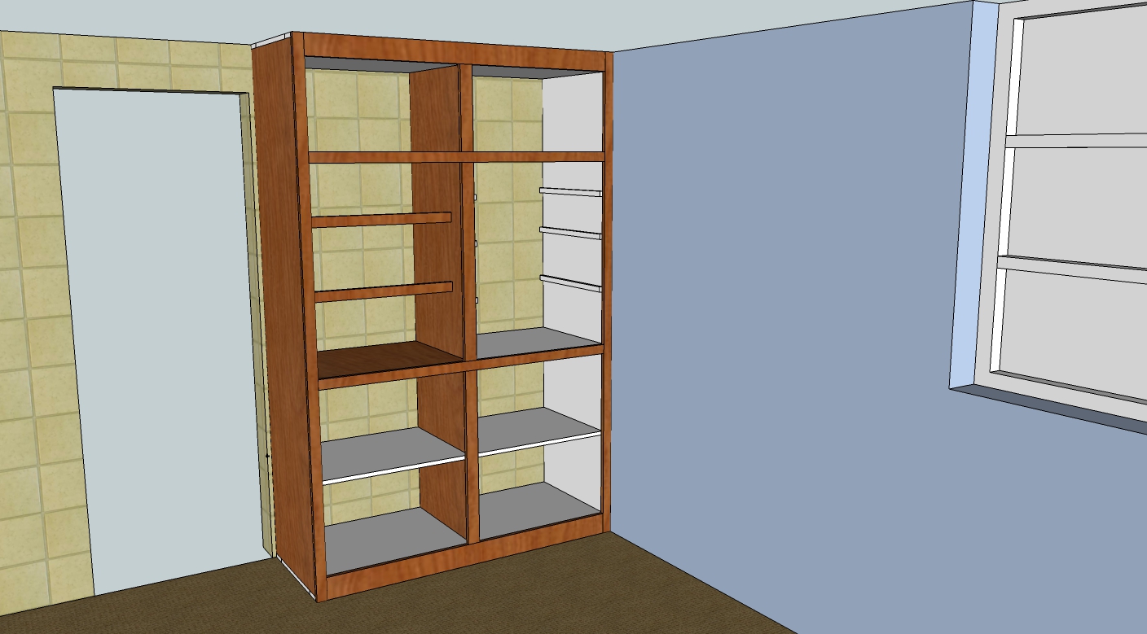
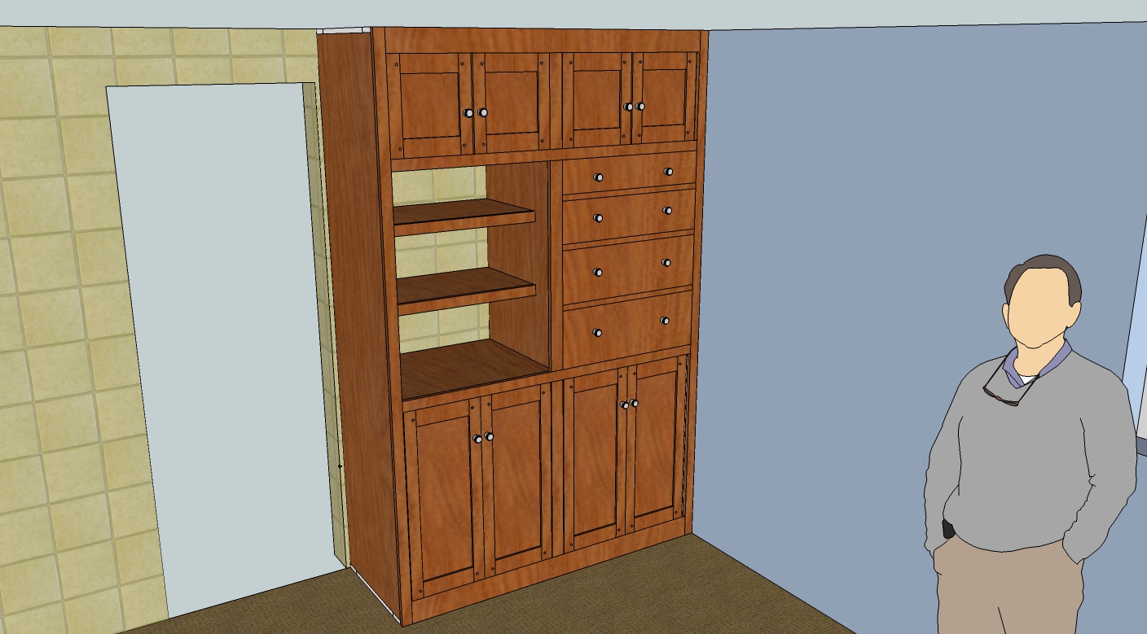

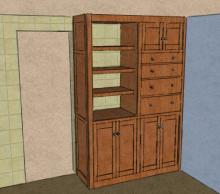
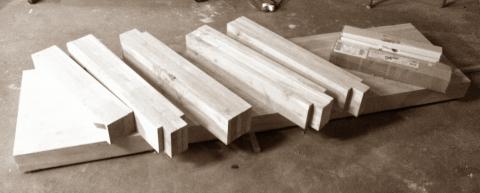
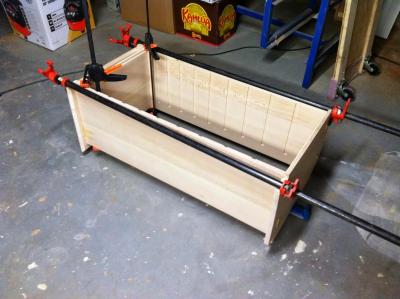 On the jewelry cabinet project, I've been staring out a pile of parts for about a month now, trying to get the sanding done before I take the big step of gluing the case assembly. I finally finished sanding the case parts to my satisfaction this past Sunday, and glued the case up Sunday night. I opted to sand rather than trying to finish plane my case for two reasons.
On the jewelry cabinet project, I've been staring out a pile of parts for about a month now, trying to get the sanding done before I take the big step of gluing the case assembly. I finally finished sanding the case parts to my satisfaction this past Sunday, and glued the case up Sunday night. I opted to sand rather than trying to finish plane my case for two reasons.