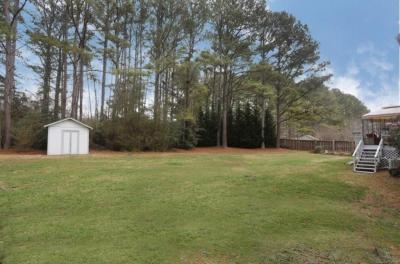Prepping to Move
Primary tabs
In my current shop, it took almost 18 months after we moved in before I could really be productive. Between unpacking, and those things that you need on a project but just can't find in among the packing boxes, it just took awhile for things to settle down. (I *still* haven't located my RAS. It's a really nice Bosch unit and I miss that thing. No idea where it went.) So, I've been getting real work done in my shop for the last 6 months or so, so of course it is now time to move again. Naturally. Our lease is up in late June, so one-way-or-another, we are outta here!
In the personal negotiations beteen my wife and I over what features we want in our new home, I finally settled on only two requirements. And even those proved to be contentious. I wanted a place where I could set up my shop, preferably with an area of around 500 ft² in an unfinished basement or garage, and I wanted at least a half acre of fairly flat property. The space for the shop wasn't the problem, the land was. Finding a fairly flat lot in this part of Georgia is always rather difficult, we live in a hilly region and one full of trees. Mostly that's nice. But finding a half acre or larger (flat) lot in our price range was a bit of a challenge. When looking for potential candidate homes to buy in our target area, it took the list down from several hundred to less than 6 or 7 properties at any given time, and those seem to pop on and off the market at light speed.
 But, I think we may have found what we were looking for. I see now that during the walk-through and inspection visits to the new house, I neglected to take any decent shots of the potential new workshop area. However I do have a good shot of the great back yard. Look, I'll even get a nice shed!
But, I think we may have found what we were looking for. I see now that during the walk-through and inspection visits to the new house, I neglected to take any decent shots of the potential new workshop area. However I do have a good shot of the great back yard. Look, I'll even get a nice shed! The yard was important. And such a nice, flat yard here means we won't have to clear any trees, and we've got space for potential future upgrades, including maybe a new, dedicated workshop! But that use will be fighting for space and priority with other things we might want to do back there, such as:
- a vegetable garden
- a firepit and seating area
- a new deck
- my wife wants to put in a pool
- a playset, similar to the one I built for the boys in Florida in 2012
And of course all of those will have to work around the primary intended use, we need to maintain an area large enough to kick soccer balls around and throw baseballs back-and-forth. So, we're going to need to do some planning. Luckily, this property also has some nice space in the front yard, so we literaly have room with which to work. It's very exciting.
As I said, I don't have photos of the shop area in the new home, but I can say this much. It's the back half of the footprint of the home, which is the unfinished section. I'd need to share it with the furnace, but overall, it's about 35' by 13', so around 450 ft². I think that'll be plenty, especially if I can store my lumber in the garage and in the shed. Thinking about my current shop, I'm currently sharing the space with a lot of stored household stuff, plus all of my lumber stock. Realistically, I've been working in less than 200 ft² in the current shop. I have a feeling the new shop will seem positively cavernous in comparison.
Obviously, I'll share more about the setup and configuration of the new workshop when and if the deal goes through. We've been burned (and drawn and quartered, and our ashes were further burned, desecrated, and stomped-on) by the god-awful mortgage, real-estate, and banking industries in the past. So we aren't taking anything for granted until the last period on the last signature on the last document is notarized and stored away in an official vault, before we breathe a sigh of relief and really believe that once again we've been granted the right of home ownership by those in charge of things in this culture. May 24th is the fateful date. Wish us luck.

