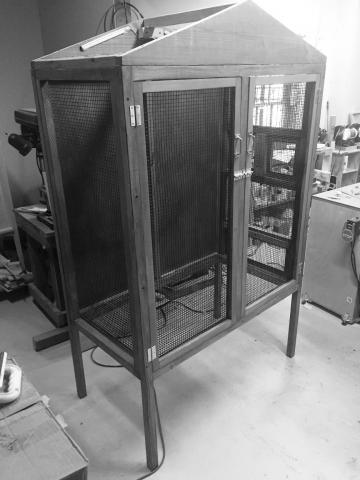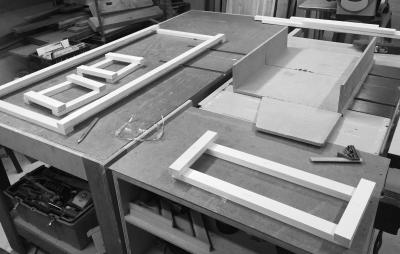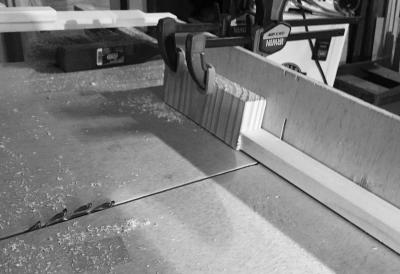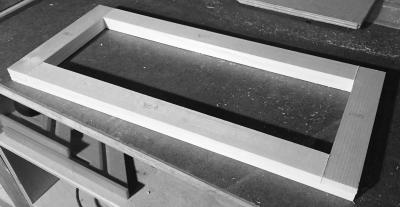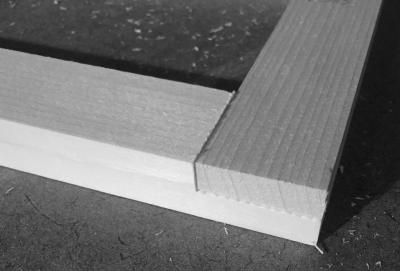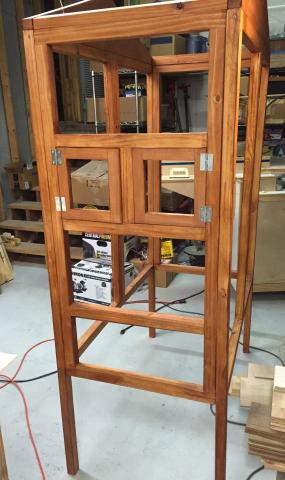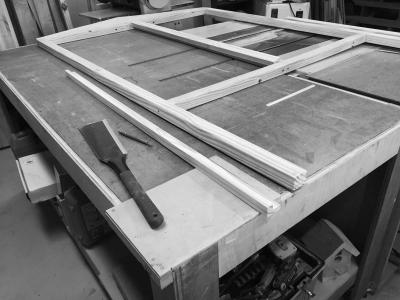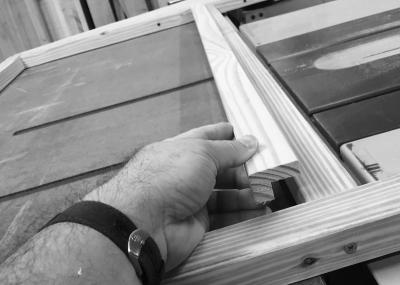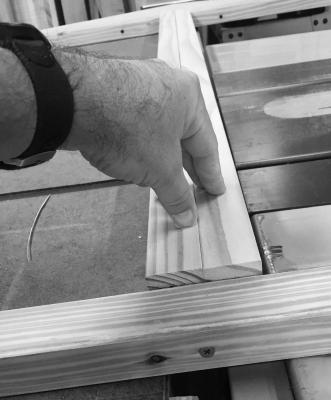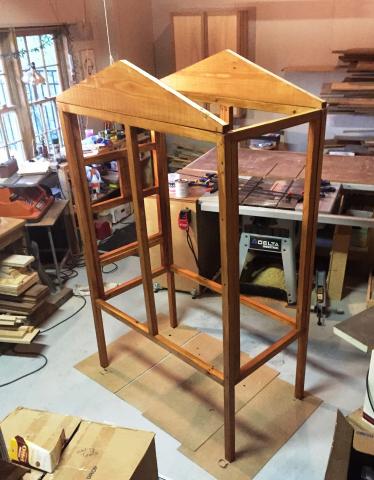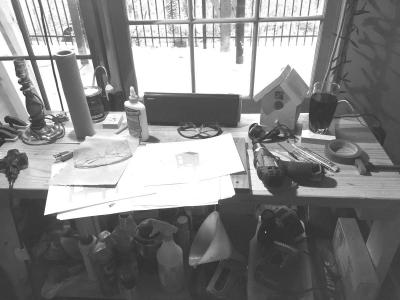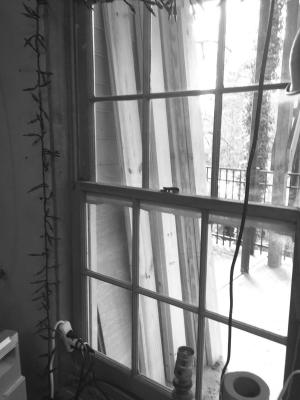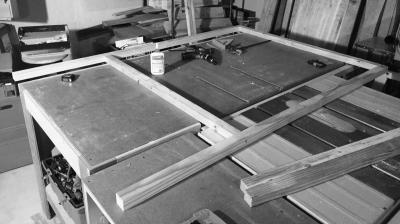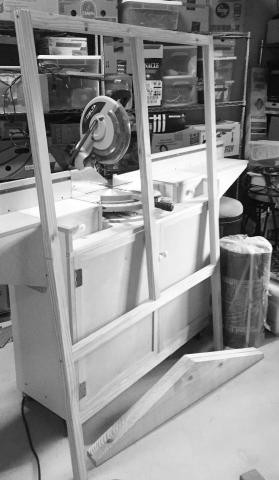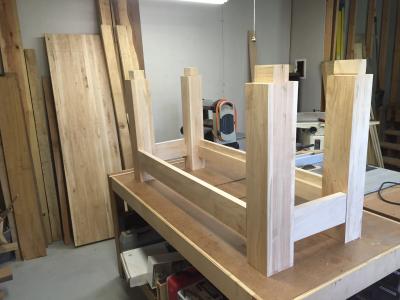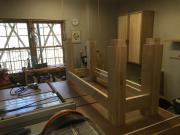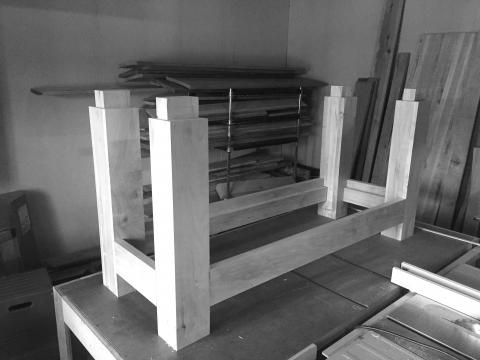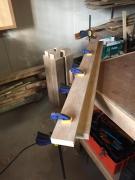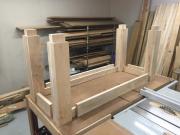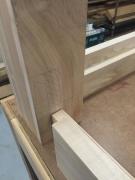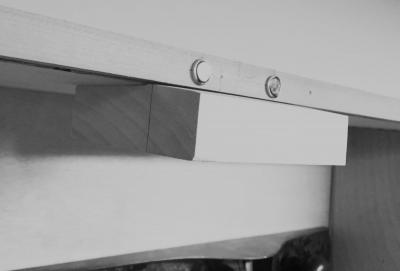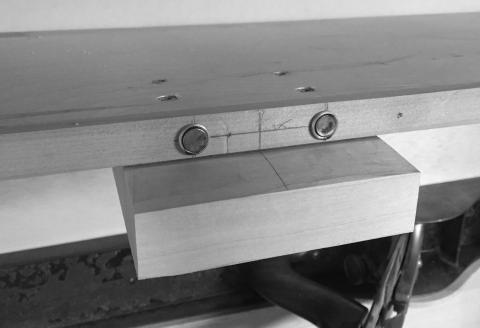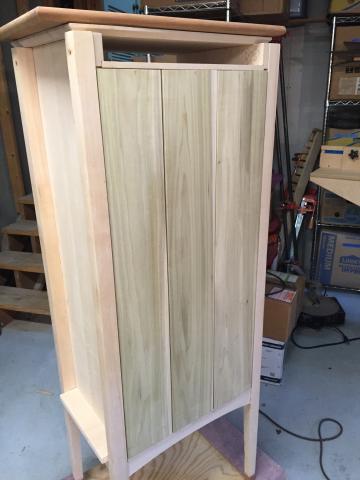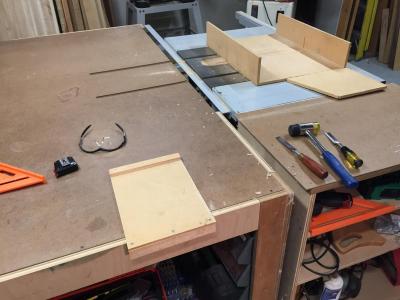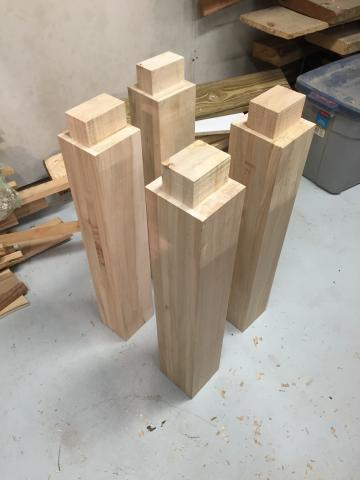Added Grids, Lights
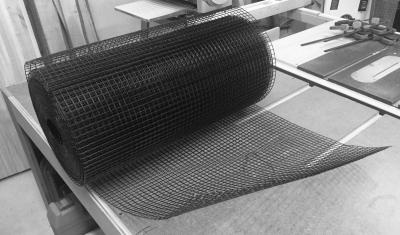 I spent about 12 hours this weekend working on the aviary. I finished attaching the doors and door handles over the past week, so now it was time to add the grid or cage material and to finish up some interior work before adding the roof. I mentioned in a previous post that I had ordered the grid from a New Jersey fencing company. It's nice stuff, but it wasn't cheap. Well, it was actually not that bad, per unit area, but I ended up ordering much more than I needed just for this project. I wanted 24" wide pieces, so they'd fit naturally on the 24" wide sides and easily cover the bottom and doors.
I spent about 12 hours this weekend working on the aviary. I finished attaching the doors and door handles over the past week, so now it was time to add the grid or cage material and to finish up some interior work before adding the roof. I mentioned in a previous post that I had ordered the grid from a New Jersey fencing company. It's nice stuff, but it wasn't cheap. Well, it was actually not that bad, per unit area, but I ended up ordering much more than I needed just for this project. I wanted 24" wide pieces, so they'd fit naturally on the 24" wide sides and easily cover the bottom and doors. 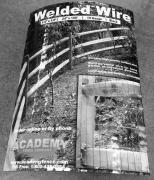 They didn't have the 24" x 50' spool in stock, so I ordered a 24" x 100' spool. That was $90. But that thing was HEAVY, probably close to 60 pounds. Thanks to that, shipping was another $45. I ended up spending as much for the fencing as I did for everything else on this project. I was a bit surprised by the label. It seems they manufacture the stuff, or at least they repackage it themselves.
They didn't have the 24" x 50' spool in stock, so I ordered a 24" x 100' spool. That was $90. But that thing was HEAVY, probably close to 60 pounds. Thanks to that, shipping was another $45. I ended up spending as much for the fencing as I did for everything else on this project. I was a bit surprised by the label. It seems they manufacture the stuff, or at least they repackage it themselves.
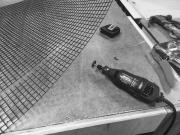 After opening up the spool, i had to figure out how to cut the stuff. I tried tin snips, which did work, but it was slow and it would probably have a) ruined my tin snips, and b) killed my hand by the end of it. So I went and hunted down my trusty Dremel tool and cutting disks. Luckily, I found them in my wife's stained glass supplies. (She steals my tools from time-to-time to finish up her glass projects.) The Dremel worked well, but had to be careful to wear safety glasses and be careful as I cut each wire. Cutting through the PVC coating and then through the wire usually resulted in a little "CHICKt" at the end of the cut, just as the disk exited the back side of the wire. This was the disk catching on the edges of the wires. I went through about 20 cutting disks, each one rather startling me as it exploded off the end of the Dremel. A couple of times I heard the pieces hit the ceiling or the far wall of the shop. Oh, and the smell of the PVC as I burned through it with the cutting wheel . . . not pleasant.
After opening up the spool, i had to figure out how to cut the stuff. I tried tin snips, which did work, but it was slow and it would probably have a) ruined my tin snips, and b) killed my hand by the end of it. So I went and hunted down my trusty Dremel tool and cutting disks. Luckily, I found them in my wife's stained glass supplies. (She steals my tools from time-to-time to finish up her glass projects.) The Dremel worked well, but had to be careful to wear safety glasses and be careful as I cut each wire. Cutting through the PVC coating and then through the wire usually resulted in a little "CHICKt" at the end of the cut, just as the disk exited the back side of the wire. This was the disk catching on the edges of the wires. I went through about 20 cutting disks, each one rather startling me as it exploded off the end of the Dremel. A couple of times I heard the pieces hit the ceiling or the far wall of the shop. Oh, and the smell of the PVC as I burned through it with the cutting wheel . . . not pleasant.
