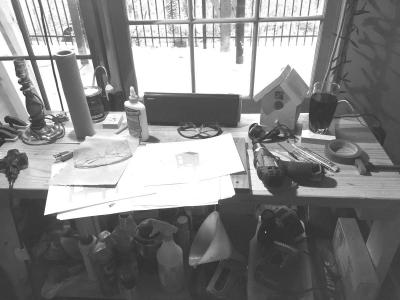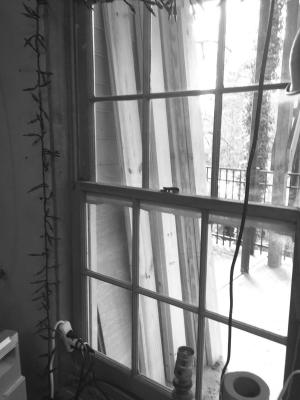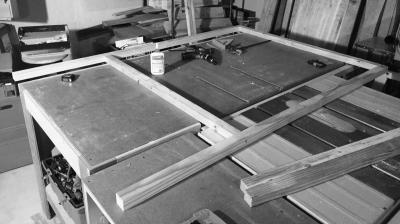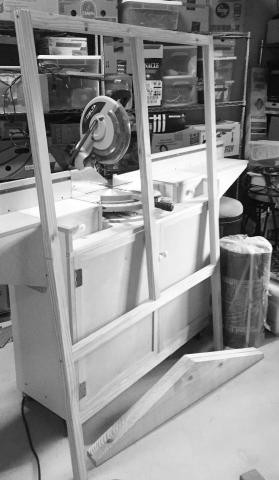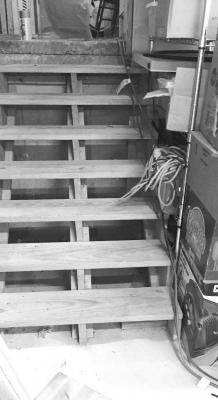My Attitude about Comments
Those few of you who read this stuff I write, you may be curious about this site. Particularly, why do I post stuff, with no capability for feedback? The entire internet is built around community and feedback and comments and social-this and personal-that. Why no way to deliver a witty and scathing riposte?
 Part of it has to do with why I keep this site in the first place, which is a topic I reserve for another time. (Some time soon, though. I've been mulling that one for awhile and it's about fully cooked in my noggin' now.) But mostly it has to do with what happens when I do open up comments. As anyone knows who has any presence on the internet, the stream of things that come back at you are various, mostly banal, and usually spam. Spam is the cholesterol of the internet. It's everywhere. A small fraction of it is actually good. But mostly it just sticks in the gears and gums up the works.
Part of it has to do with why I keep this site in the first place, which is a topic I reserve for another time. (Some time soon, though. I've been mulling that one for awhile and it's about fully cooked in my noggin' now.) But mostly it has to do with what happens when I do open up comments. As anyone knows who has any presence on the internet, the stream of things that come back at you are various, mostly banal, and usually spam. Spam is the cholesterol of the internet. It's everywhere. A small fraction of it is actually good. But mostly it just sticks in the gears and gums up the works.
I occasionally break down and turn on the comments for an individual article or project update. I always regret it within 24 hours. It starts with a small dribbling of benign, but unfocused, random comments. Usually in pairs.
Sam123: Hey, <articlename>, do you know this?
Sam123: Hey, <articlename>, do you know this?
Then, usually about 24 hours later, that same tag comes back, but this time it's a longer post about how great a blogger you are and, oh, by the way, here's the link to my website: buyviagrafromrumaniafornotmuchmoney dot com. In 36 hours, the stream goes from about 5 comments an hour, to about 50 an hour. If I leave it open, and heaven-forbid, allow anonymous users to publish their comments without my approval, I'll be gettin' more than 500 comments an hours. And not one has one damned squat-bit of anything to do with the article they're posting on.
Back, six or seven years ago, when I started this particular website, I used to leave these open all the time. The acceleration wasn't as extreme back then. I'd get to about 50 comments an hour after a couple of months. For a long time, I actually went through every couple of weeks and deleted all the old spam comments, and GOLLY, occasionally found a real comment. The ratio, thinking back, was about one genuine comment out of about 4 or 5 thousand submitted comments. I finally gave up and shut it all down.
This goes back to the basis of why I post at all. I can tell you right now, hearing feedback from readers isn't even in the top ten. It is occasionally nice, though. I've had some good feedback a couple of times. But the spammers and other jerk-wads always have to bury that in their shit. I mean, I get it. It's all commerce. The internet went from the wild west, to the wild west run by Russian mobsters. Anything to get their clicks.
I think I'll run an experiment. I'll leave the comments ON for this one article, and I'll tell you what. I'll *approve* every comment for the first 24 hours. And leave that as a testament to all you ass-hole spam-bots, chinese state-sponsored hackxors, and SEO-seeking, mass-linkbacking, Google-rank chasing, PC-sweat-factory-living human drudges who generate most of this stuff. Here you go. This is the last of it. Then I'm turning off the entire comment function completely for good.
Sigh. I remember the early days of the internet, when most of its inhabitants weren't human douche-nozzles with pea-sized gonads. A sneak peak on that article about why I have this website and post the way I do? Here's the secret . . . . shhhhh, don't tell anybody . . . .in this place . . . . I can say whatever I want.
And here, at least most of the time, you get to say . . . . NOTHING.
But just this once, have at it, boys: Say your Say. Sound your barbaric yawp over the roofs of the world.

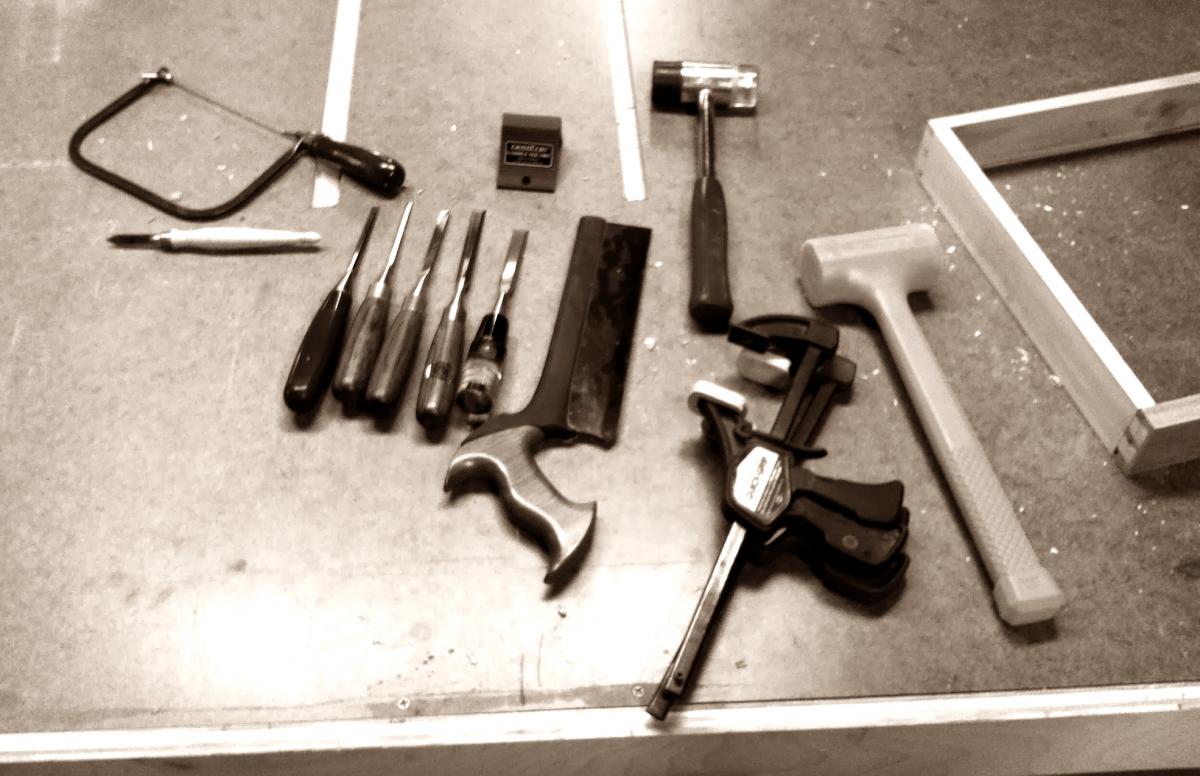


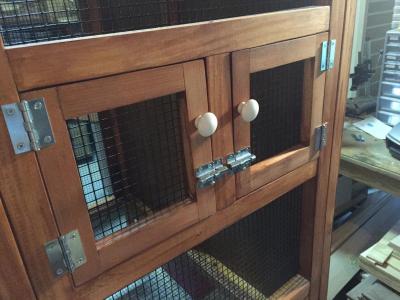
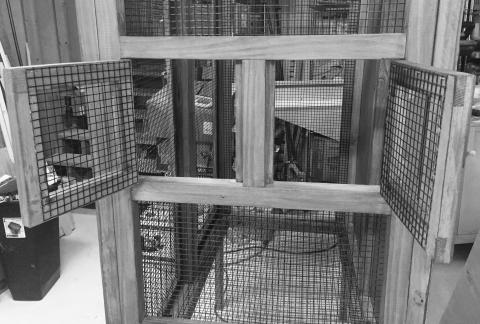
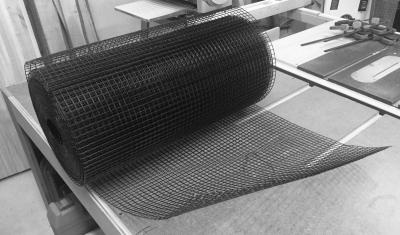
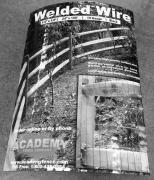
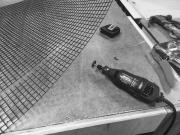
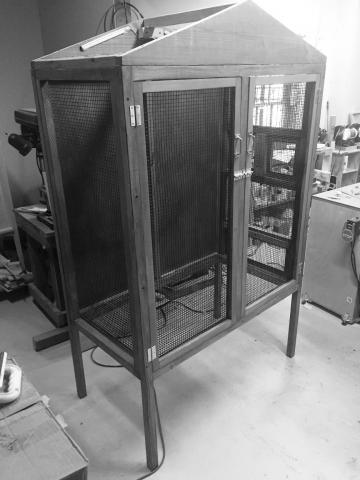
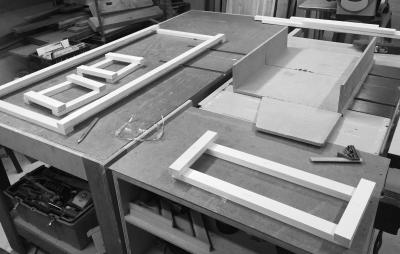
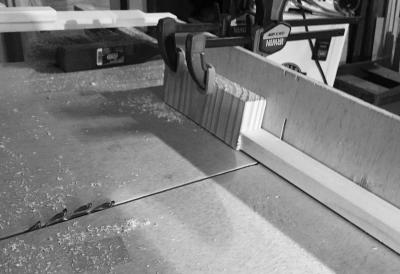
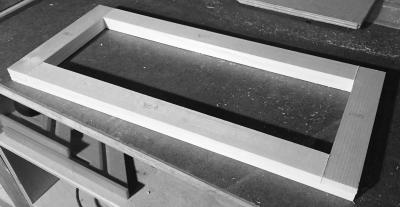
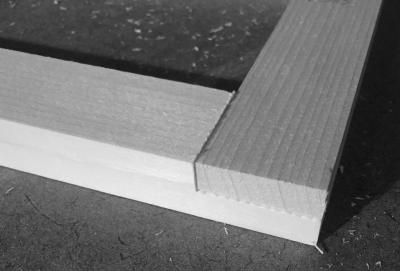
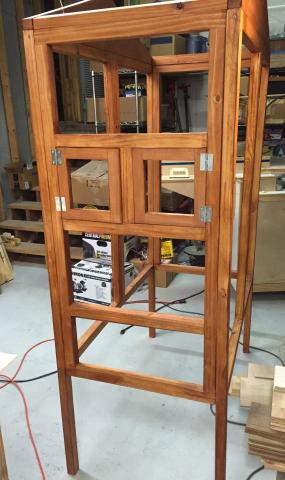
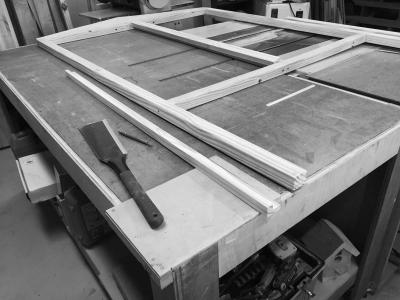
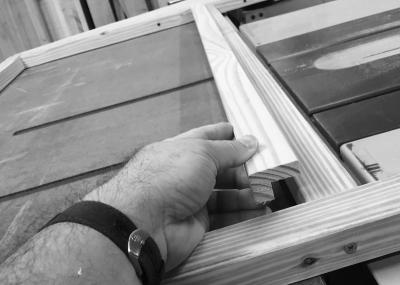
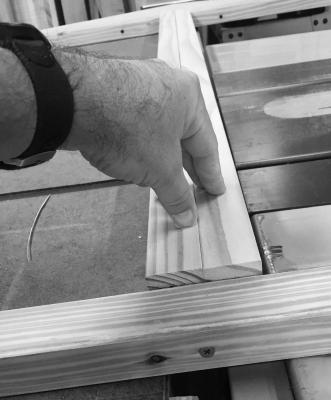
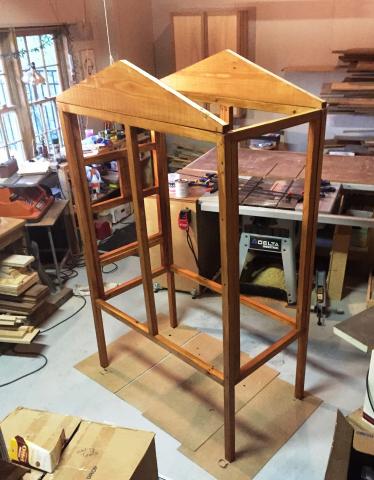
 My site here had a rough patch the last few days. I attempted an update to the content management system, which caused problems. But then backing out of that update caused the whole site to go down. I should know, working in IT, to depend on things going well when you upgrade. Luckily, I do have good backups. And we're back up and running now.
My site here had a rough patch the last few days. I attempted an update to the content management system, which caused problems. But then backing out of that update caused the whole site to go down. I should know, working in IT, to depend on things going well when you upgrade. Luckily, I do have good backups. And we're back up and running now. 